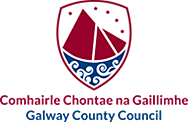Derreen is situated in the civil parish of Kiltormer barony of Longford Co Galway. It is bounded on the north by Ardnannybeg, Loughbrien, Taylorstown and Loughturk West, on the north east by Loughturk East and Bog Park, all in Clontooskert, on the east and south by Kiltormer West, on the south west by Newtown Eyre and on the west by Coolenny East.
O’Donovan’s Field Name Book gives no other spelling of this townland.
Down Survey map give no information on who owned this townland in the 1600s.
James Gilchrest (61) worked as a shepherd. There was no occupation recorded for his wife Catherine (56). They could speak Irish and English. They had 4 unmarried sons. James (21) and Martin (19) were recorded as shepherds. Thomas (16) and Patrick (14) were scholars. The entire family were Roman Catholic. They were born in Co Galway. James (61) could not read. The rest of the family could read and write. They lived in a 2nd class house with 3 rooms, 3 front windows and 5 outhouses. The census taken on the 4th of April 1901 show the house was built as a private dwelling. The walls were built with stone, brick or concrete. The roof was made with perishable material. Marion D Eyre owned the land the house was situated on.
James Gilchrest (72) was a herd. He was married for 40 years to Catherine (69). They had 9 children with 8 living in 1911. Listed were 5 unmarried children. There was no occupation recorded for Mary (31). James (29) and Martin (26) were shepherds. Thomas (23) was a gardener -domestic servant. Patrick (22) was an agricultural labourer. James’s grandson James Campbell (7) was a scholar. The entire family were Roman Catholic. They were born in Co Galway. James (72) could not read or write. The rest of the family could read and write. They lived in a 2nd class house with 3 rooms and 3 front windows. There were 6 outhouses: 1 stable, 1 cow house, 1 calf house, 1 piggery, 1 barn and 1 shed. The census taken in1911 show the house was built as a private dwelling. The walls were built with stone, brick or concrete. The roof was made with perishable material. Worthington Eyre owned the land the house was situated on.









No Comments
Add a comment about this page